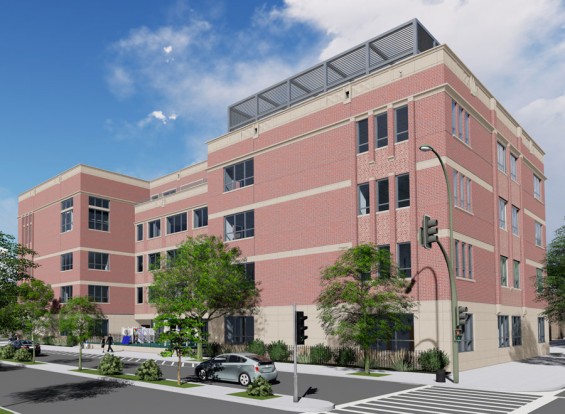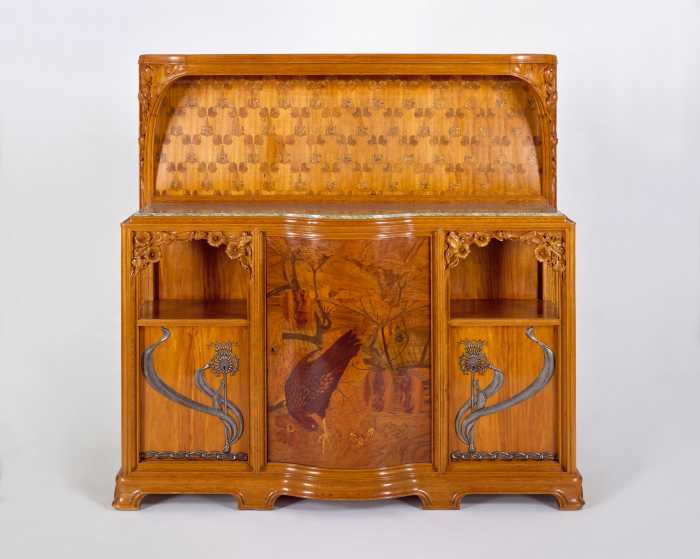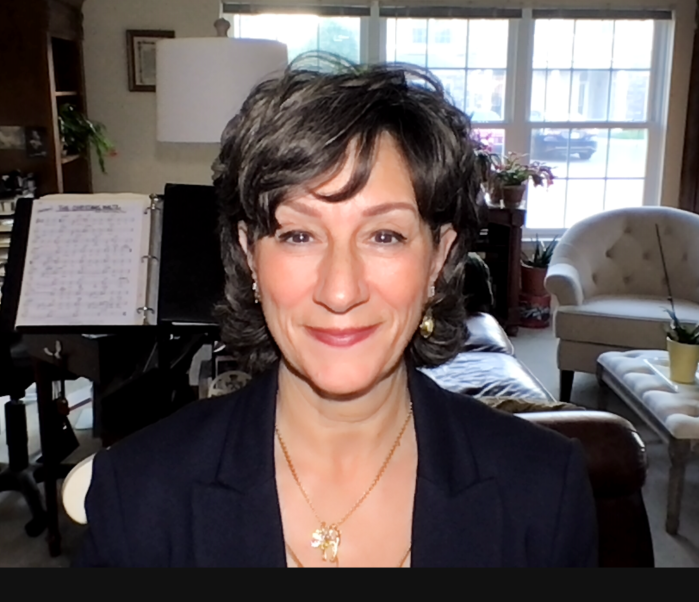
Purcell Architects
May 10, 2016 By Michael Florio
The new elementary school slated for the former White Castle regional headquarters site will stand five stories tall with a rooftop playground, according to building plans.
The School Construction Authority filed plans with the Department of Buildings on Monday to begin plumbing work at 69-01 34th Ave.
The filings were first reported by YIMBY.
Purcell Architects, the firm designing the school, has released design plans for the building on its website. The school will be called P.S. 398Q and will serve 476 students between pre-K and fifth grade, according to the firm.
The 65,000-square-foot building will have pre-K classrooms, a student cafeteria and kitchen on the first floor.
The second floor will feature first and second grade classrooms, the administration suite and principal’s office, and a music classroom. More classrooms, a library and a guidance suite will be on the third floor.
The fourth floor will hold special education classrooms, an art classroom, a science classroom, staff support spaces and a combination gym-auditorium.
A 4,000-square-foot rooftop playground will sit on top of the building, along with mechanical space.
The building’s look is influenced by the Jackson Heights neighborhood style, which is known for its historic architectural design, according to the Purcell Architects.
Council Member Daniel Dromm recommended this location for a new school a year ago, to combat overcrowding in Jackson Heights schools. The SCA went forward with the proposal and Community Board 3 approved it in May 2015.
Plans to demolish the White Castle building on this location were filed with the DOB in January.
Officials expect the school to open in September 2019.






