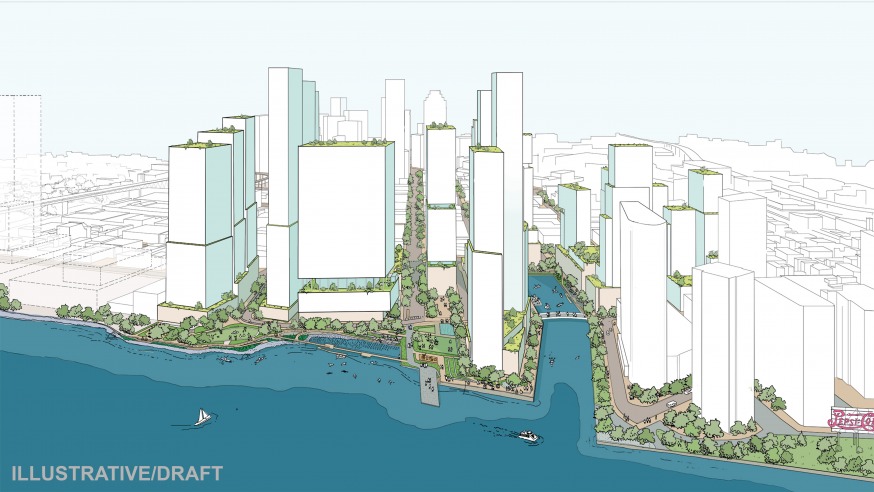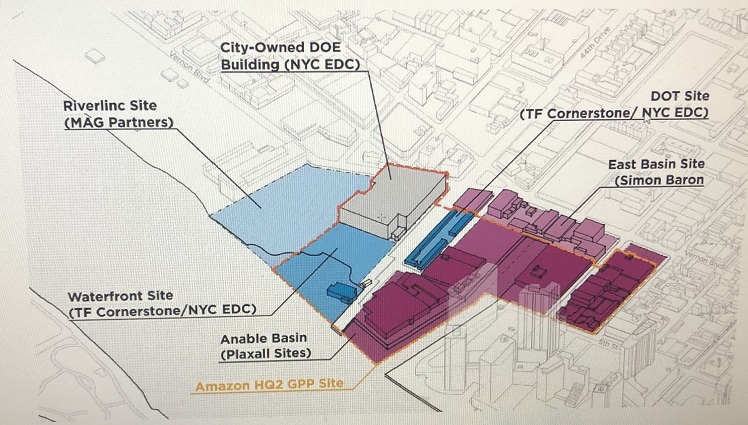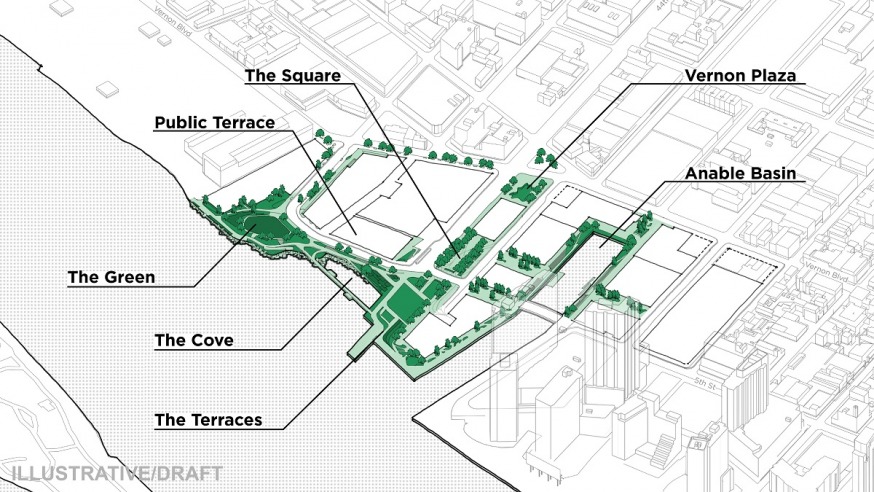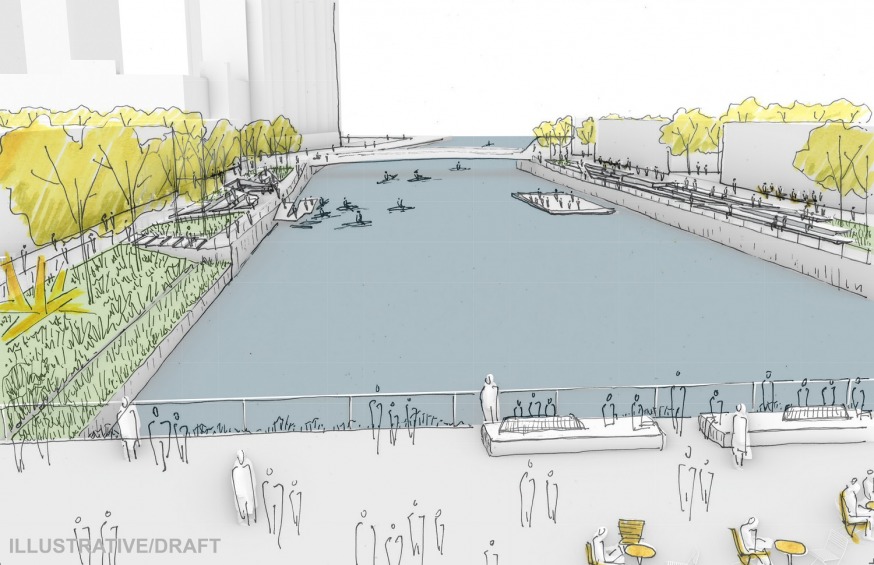
A rendering of Hunters Point including the development plan (YourLIC)
May 21, 2020 By Christian Murray
A group of developers looking to build on a 28-acre section of land surrounding Anable Basin provided an overview of their plans at a Community Board 2 Land Use Meeting Wednesday night.
The developers announced that they are looking to build 10-to-12 million square feet of space on the 28-acre area with buildings that range in height from 400 to 700 square feet, the equivalent of 30 to 60 story structures.
The plan would focus heavily on commercial space, and the project would be developed over a 10 to 15 year period. The developers aim to get the property rezoned next year.
The plan includes 7 acres of open space, space for three schools and ½ million square feet for arts and cultural space and similar uses. The plan would also include a pedestrian/bicyclist bridge over Anable Basin that would connect 5th Street on both sides of the water.
The developers said that about 50 percent of the 10-12 million square feet would be for commercial use. The proposal would also include mixed-income housing, although the number of units was not disclosed at the meeting.
The plan–presented by a development team consisting of TF Cornerstone, Plaxall, Simon Baron Development and MAG Partners—incorporates the sites where Amazon HQ2 was slated to be built as well as some adjacent parcels.
The developers—with the exception of TF Cornerstone—each own a portion of the 28 acre area. TF Cornerstone is looking to develop two city-owned lots on 44th Drive, which are part of the 28-acre area.

A map of the 28-acre area (Rendering: YourLIC)
The group came together last year at the request of the city council, which called for the developers to come up with one unified rezoning plan for the area as opposed to each having a separate concept for their own property.
The developers formed YourLIC and have hosted four workshops since November to solicit feedback from residents covering topics such as economic empowerment to open space. A fifth workshop was postponed due to COVID-19.
“We want to create a true mixed-use district with all the community resources needed to make it a place to live, work, play and thrive,” said Paula Kirby, managing director of Plaxall, whose family has operated a plastics factory and owned property in Long Island City for 70 years.
The developers said the project provides Queens with the opportunity to develop an economic engine at a time when New York City—and the borough especially—has taken a financial hit. They said it would generate a significant number of high-paying jobs.
The development team said that the scale and height of their buildings would also be in context with other Long Island City districts–such as Court Square and Hunters Point South.
“We believe this is appropriate for this location,” said Eleanora Bershadskaya, a Senior Associate at TF Cornerstone.
TF Cornerstone, she said, is developing parcel C at Hunters Point South, with one of its two towers reaching 550 feet.
Furthermore, the properties in the Court Square section of Long Island City are of a similar size. For instance, One Court Square—also known as the Citigroup Building–is 50 stories tall and about 670 feet tall. The Skyline Tower, which is going up at 23-15 44th Dr., will be 778 feet high and 68 stories.
The developers were asked about the scale and density of the plans given the pandemic. They said that they are planning for the long term and that there will be demand.
“We think density makes New York City great and we remain committed to that,” said Ashley Cotton, with MAG Partners. “We think immigrants, young people, professionals and college grads will continue to come here.”
The group went into detail about the open space, noting that it would provide a connection to Hunters Point South and sets the stage for a corridor that could eventually go to Queensbridge.
The plans call for a junior soccer field, a tot lot and a track at the northern section. Then farther south, provisions are made for a plaza, esplanade, kayak launch and more.

A map of the proposed open space (YourLIC)
Kenny Greenberg, a member of the Land Use Committee, asked why the city-owned sites on 44th Drive were not being exclusively used for public use. He noted that community activists and elected officials—such as Congresswoman Carolyn Maloney—have called for the city-owned parcels to be used for a public purpose.
Bershadskaya, with TF Cornerstone, said that the developer has taken into consideration what has been said and changes have been made.
The initial plans for the parcels– that were put out as an RFP by the Economic Development Corp– called for 1,000 residential units along with commercial space and various amenities.
The sites, Bershadskaya said, will no longer be used for residential purposes. The sites will be for commercial use only and will include public space and a public school.
“We are committed to public amenities,” she said. “This feedback hasn’t fallen on deaf ears.”

Anable Basin (YourLIC)
4 Comments

Yes its great i love it. L.i.c. is really nice now. Much better than years ago when you could drive down there and you could have your pick of any of the street walkers
Total insanity. Are we trying to turn NYC into another Tokyo or other cities with massive populations crammed into a finite space? Mass transit can’t even handle the massive new building now, how are they gonna handle this in LIC which is already overbuilt.
I know the greenies will love it but you might as well ban cars from NYC. They will all but be impossible to drive around or find a parking space.
Also, it will be prime breeding grounds for another covid 19 type outbreak with everybody crunched together.
When the next hurricane Sandy comes all that will be a big mess ?
Nice project…Hopefully they expand these types of projects to all distressed areas in Queens, and don’t let the radical leftist groups stop them.