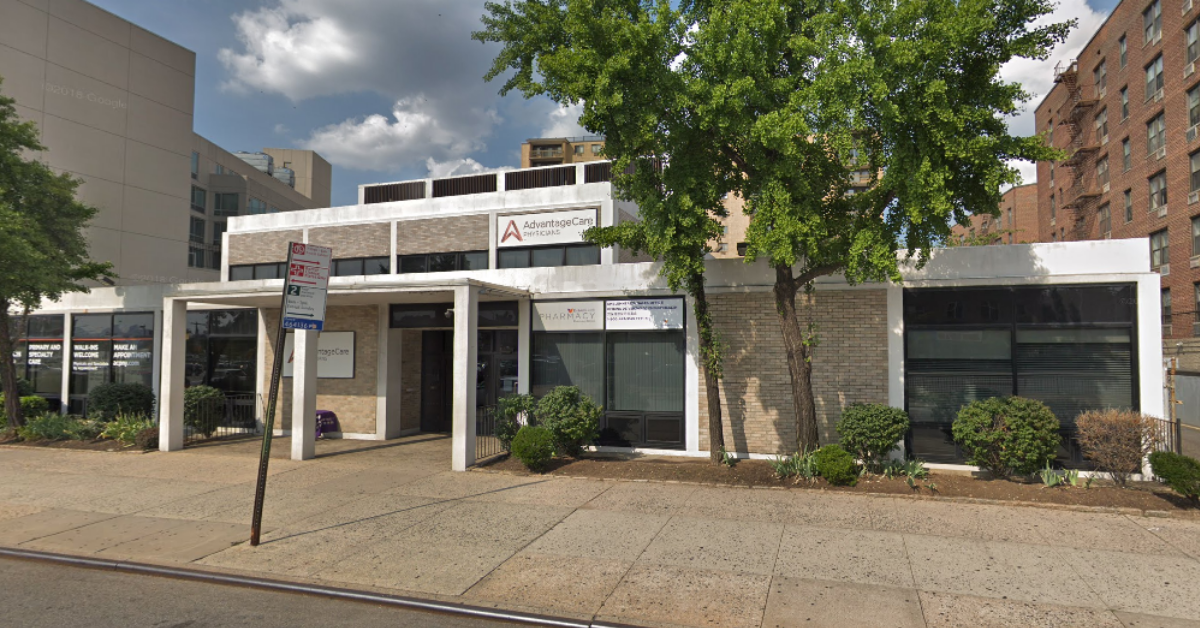
86-15 Queens Boulevard (Google Maps)
June 16, 2020 By Michael Dorgan
Building permits have been filed for a seven-story mixed-use building on Queens Boulevard in Elmhurst.
The plans call for an 85-foot-tall structure on a site at 86-15 Queens Boulevard, according to documents filed by the Department of Buildings on June 15
Nearly 19,500 square feet will be dedicated to a school on the cellar and basement floors that can hold up to 585 people.
Just under 7,000 square feet of commercial space will be occupied by a food store on the basement floor.
The development will include 142 apartment units, 44 of which will be affordable housing units. There will be 24 units each on floors 2 and 3; 25 units each on floors 4 and 5; and 22 units on floors 6 and 7. The total residential space of the building is expected to take up 86,252 square feet.
There will also be an indoor and outdoor recreation area for residents, which will be on the first-floor mezzanine.
The structure will include 82 accessory off-street parking spaces.
A construction timeline is not known. Demolition permits for the office building currently occupying the site have not been filed yet.
James Pi (under the 8615 Queens Blvd LLC) is listed as the owner behind the application while Raymond Chan Architect PC is listed as the architect.
One Comment

Looking like Tokyo