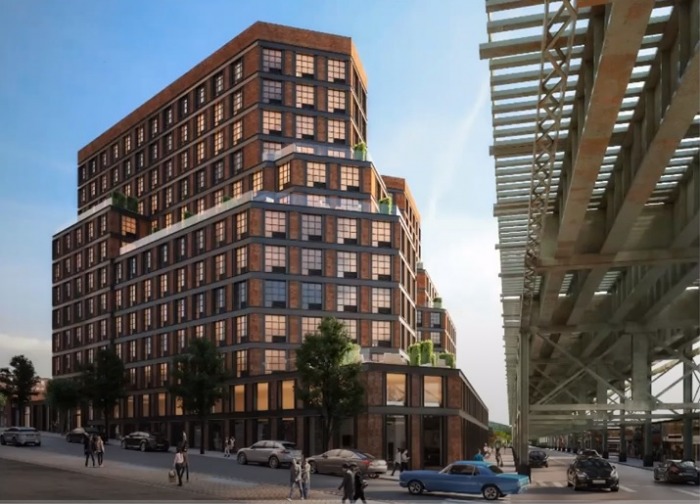
Rendering of the proposed development at 62-04 Roosevelt Ave.
June 4, 2021 By Christian Murray
A developer’s application to rezone a large piece of property in Woodside was approved by Community Board 2 last night.
The application calls for the development of a 13 story, 213 unit complex on Roosevelt Avenue—between 62nd and 63rd Streets. About 10 stores along the strip will have to bulldozed to make way for the project.
There was little discussion by the board about the size of the proposed project, despite it being significantly larger than what is permitted in accordance with current zoning code.
“This is a huge development,” said Christine Hunter, co-chair of the board’s Land Use Committee. “I really regret that we did not have more conversation or push them harder on some of the physical aspects of the bulk increase and height increase. This is not a modest increase.”
The application calls for a building that would be 211,500 square feet and consist of 213 units—154 market rate apartments and 54 affordable units.
The project would also come with 7,500 square feet of space dedicated to the arts, of which 2,000 square feet would be set aside for the Woodside arts group Mare Nostrum Elements. There would also be local retail space on the ground floor and cellar, as well as office space on the second floor.
Without a rezoning, the building would be limited in size to 119,500 square feet—and only 123 units could be built. There would also be no performance space required. The building, however, could be up to 9 stories and include commercial space.
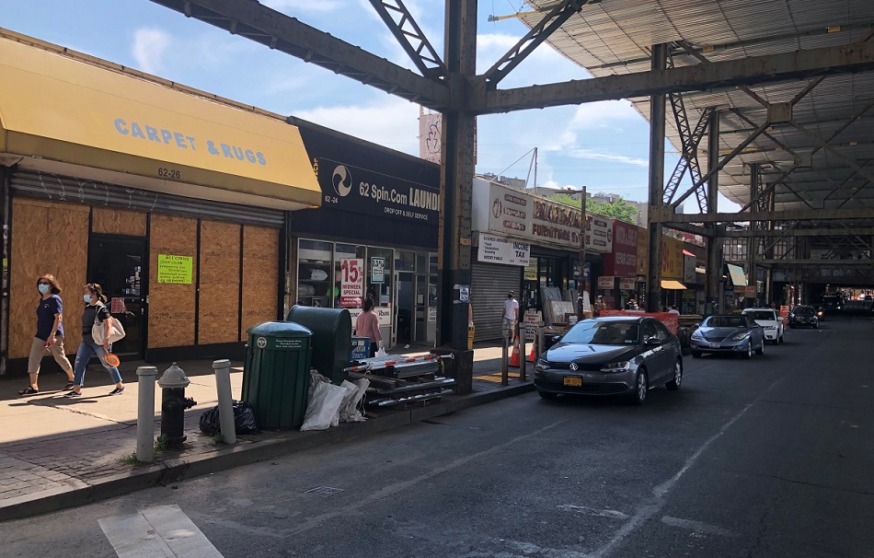
Stores that would be demolished to make way for development (Photo: Queens Post)
The board focused much of its attention on the affordable housing units as well as the 7,500 square feet of art space. It sought to make sure that the “affordable” units are truly “affordable,” and that the art space is offered to tenants at a very low rate.
The board also called for electric vehicle charging stations; parking spaces dedicated for car-sharing companies; solar panels on the roof; a pledge by the developer to use union labor; and for them to work with relocating existing businesses where possible.
The developer, Woodside 63 Management LLC.—which is led by the Astoria-based real estate firm EJ Stevens Group—essentially agreed to the board’s requests.
The company said that the affordable units would be offered at an average of 60 percent of Area Median Income, with the income tiers set at 40 percent, 60 percent and 80 percent AMI to achieve the average (see chart).
The developer is required to provide affordable housing in accordance with the city’s Mandatory Inclusionary Housing guidelines—since it is required with rezonings.
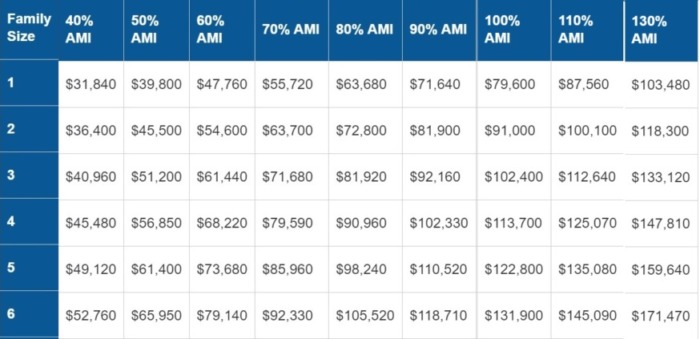
New York City Area AMI (Source: HPD)
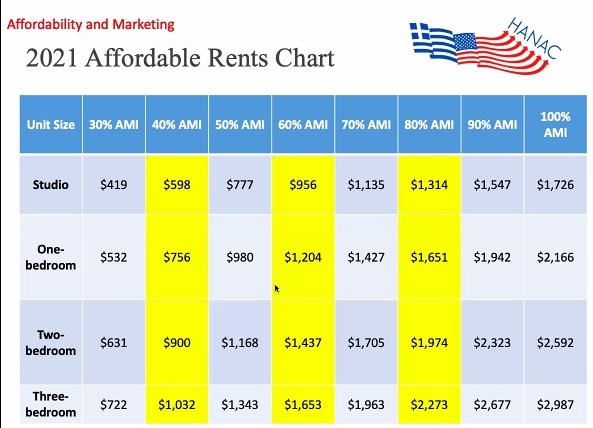
The rental levels based on an applicant’s AMI (Source: Woodside 63 Management LLC)
Additionally, the developer agreed to add electric vehicle charging stations; provide space for car-sharing vehicles; include solar panels on the roof; and help relocate existing commercial tenants.
The developer pledged to use 32BJ SEIU labor to service the building upon opening. It said it would also use a mixture of union and non union contractors with construction.
The board approved the application after the company made these commitments, with three conditions.
The developer must ensure that the 7,500 square feet of art space be offered at a deeply affordable level; that 25 percent of the 156 parking spaces be set aside for car share; and that it affirmatively markets the commercial space to minority and women-owned businesses.
The approval came just weeks after the board held a public hearing via Zoom on the development, where virtually all the speakers came out in favor of the project. The speakers were primarily affiliated with the developer, unions or the non-profit/arts sector.
The plans will now go to the Queens Borough President for review, before going on to the City Planning Commission.
The fate of the application, however, will ultimately be determined by the city council. Council Member Jimmy Van Bramer, who represents the area where the development is proposed, has yet to weigh in on the project.
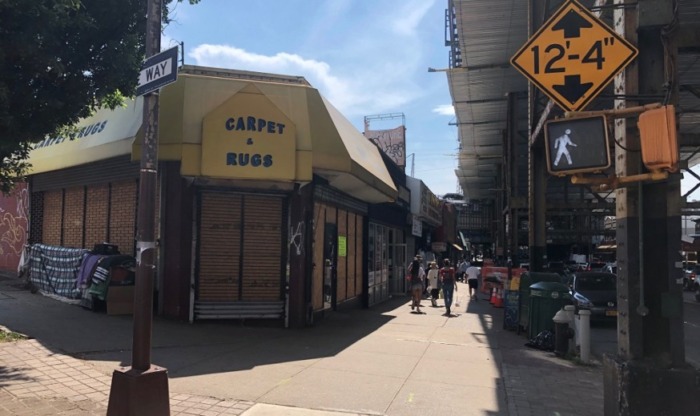
Stores that would be demolished to make way for development (Photo: Queens Post)
One Comment







Looks nice. I’ve often wondered why Woodside isn’t seeing more development give that it’s accessible to both the 7 and LIRR.