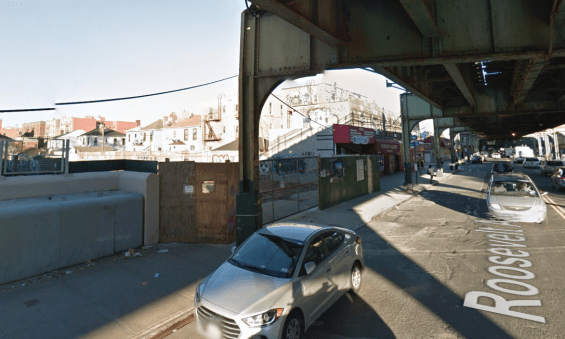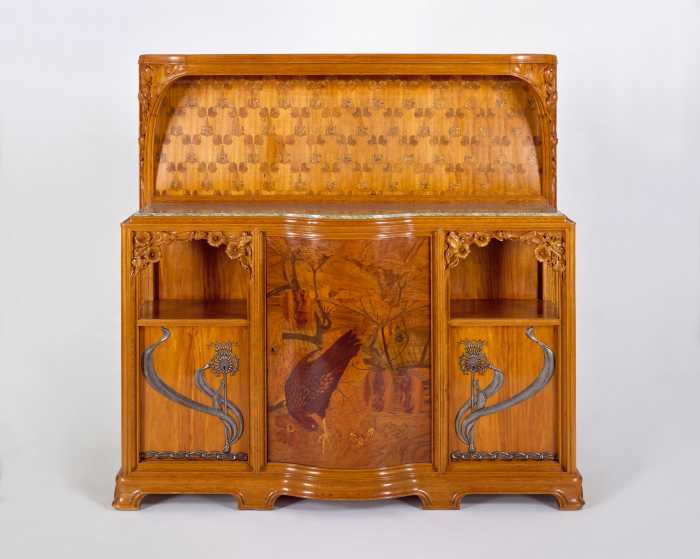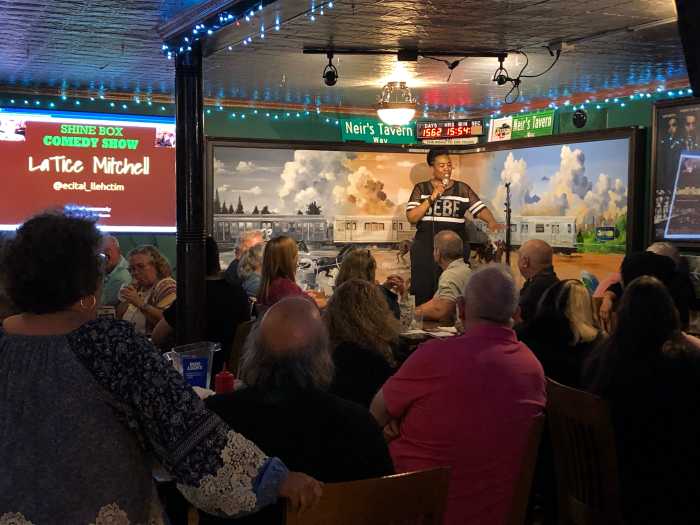
Sept. 13, 2017 By Tara Law
Plans for a high-rise apartment building on Roosevelt Avenue were released to the media today.
The plans call for a 14-story mixed-use building to go up at 71-17 Roosevelt Avenue that will overlook the Brooklyn-Queens Expressway and the 7 line subway.
The complex, based on renderings published by YIMBY, will house 139 apartments. The structure will feature 8,400 square feet of retail space along Roosevelt Avenue. Amenities include a bike storage area and a 167 car garage.
Plans include 19,000 square feet of community facility space on the second floor that will be occupied by medical offices. The site is less than a mile from Elmhurst Hospital.
A building permit was issued in 2014 but the renderings have not been viewed widely until today.
The building has been designed by New York based firm Marvel Architects. The project developer is Werber Management, which purchased the property in 2014 for $7 million.
The project is expected to be completed by 2020.

71-17 Roosevelt Ave. (GMaps)
3 Comments






167 cars for only 139 apartments??? Talk about suburban bullshit.
Rezoning killed NY. More cheap bs construction.
This is great!!!