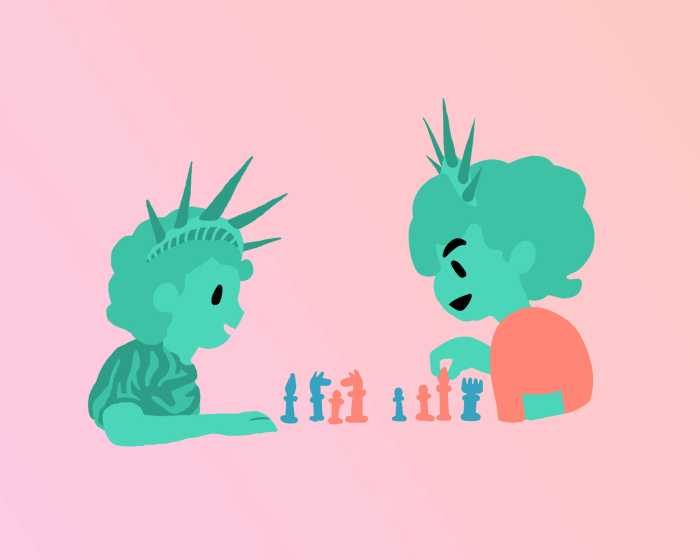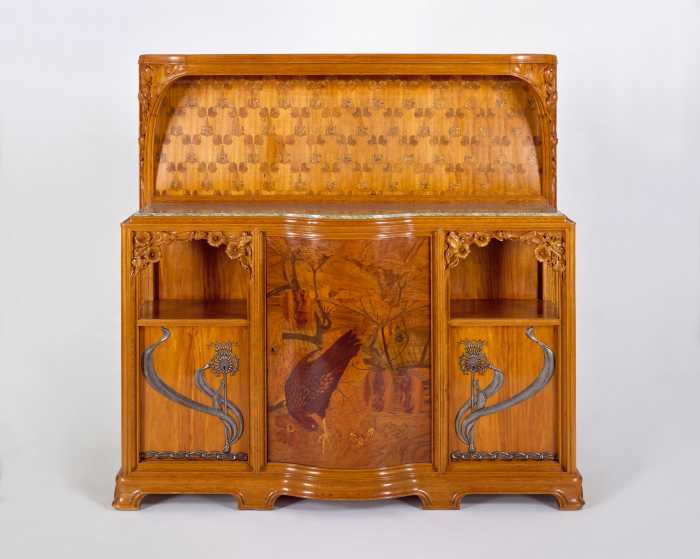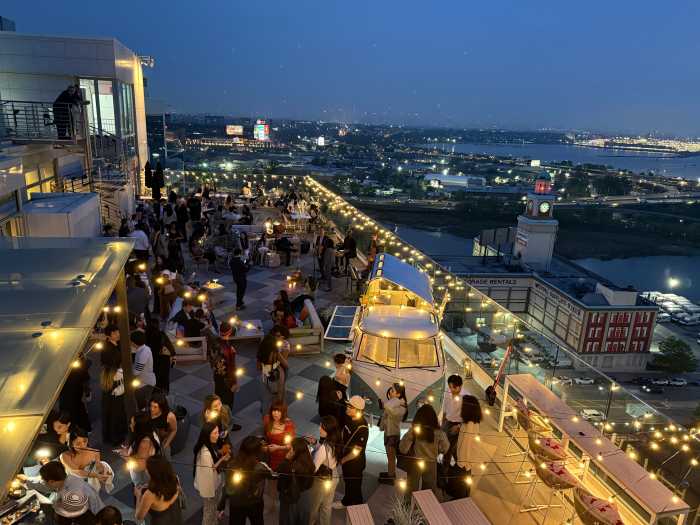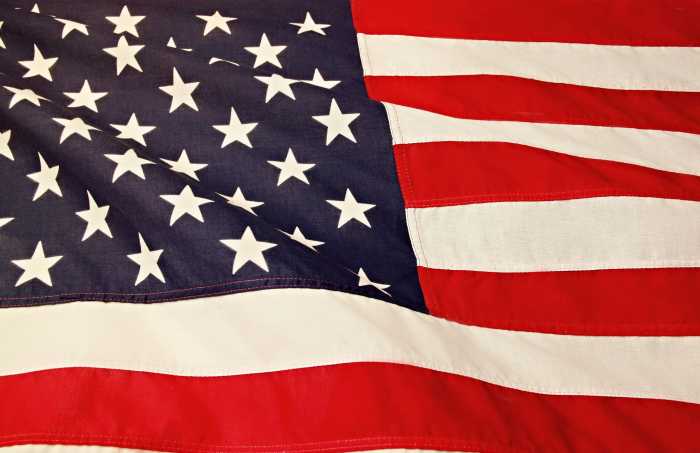
Diversity Plaza
May 23, 2015 By Michael Florio
The plan to upgrade Diversity Plaza was approved by Community Board 3 Thursday night, marking one of the final steps before the plans are implemented.
The plan, which now goes to the Public Design Commission for final approval, calls for additional trees, lighting and seats as part of a $2.5 million overhaul. Construction is expected to begin next summer and to be completed by 2017.
Barbara Wilks, with the firm W Architecture and Landscape Architecture, presented the plan to Community Board 3 Thursday and said that it reflected the wishes of a number of community groups.
The entire board, with the exception of two abstentions, voted to approve the plan, which includes trees in the plaza along 37th Road and additional movable tables, chairs and umbrellas within the plaza (see document below).
Wilks said that there is also the potential for a restroom to be constructed in the Plaza along 37th Road.
Shekar Krishnan, a member of the Friends of Diversity Plaza coalition, approached the board to speak in favor of the proposal.
“These changes make the plaza a vibrant and more welcoming community space,” he said.
He said the plan would help bring the community together by including space near Broadway that could be used as a stage area.
“These changes will improve the plaza and make it a special destination and a gateway for our community,” he said. “We fully support these changes and ask the board to not only consider it but to support its growth,” he added.
The plans call for additional trees to be planted in the triangular space at the Broadway and Roosevelt Ave intersection as well as temporary art space.
The plaza will also be repaved, with a pattern that makes the area appear more spacious, Wilks said. In addition, some of the trees will turn red in the fall, while the rest will turn yellow, helping add to the ambiance of the plaza.
“It will look beautiful in the fall,” she said.
However, not everyone in attendance was in favor of the plan.
One board member and local business owner, Agha Saleh, said that business owners located next to the plaza supported the concept but were not so sure about Wilks’ plans.
Saleh said that business owners did not have as much say in the process as they would have liked. Therefore, he said: “I cannot support it, as is.”
However, Wilks said that it was difficult to come up with a perfect plan since there were several design constraints, such as the inability to put trees in certain locations due to the subway.
Despite the constraints, the proposed plan did meet the Department of Transportation’s (DOT) standards.
The proposal will now go to the public design commission for review and then it will go out to bid.
The plaza was created in 2011 and has become a gathering space—or a town square– for the neighborhood.
Most recently, the Nepalese community came to the plaza to hold a vigil for lost family and friends following the earthquake.
.
2015 05 Diversity Plaza CB3 by QueensPost
One Comment







What about the 4 drug addicts that constantly hang out in the plaza and aggressively bother pedestrians? What is going to be done to properly patrol this area?